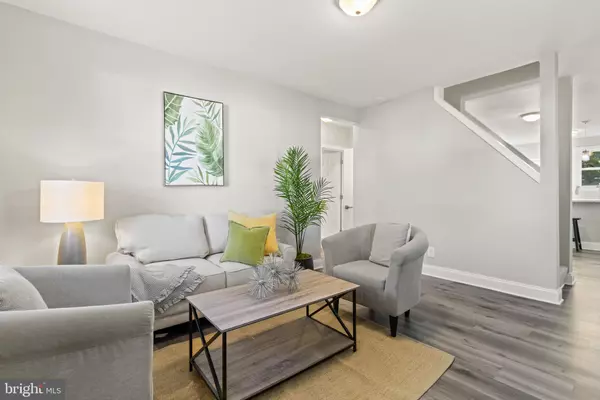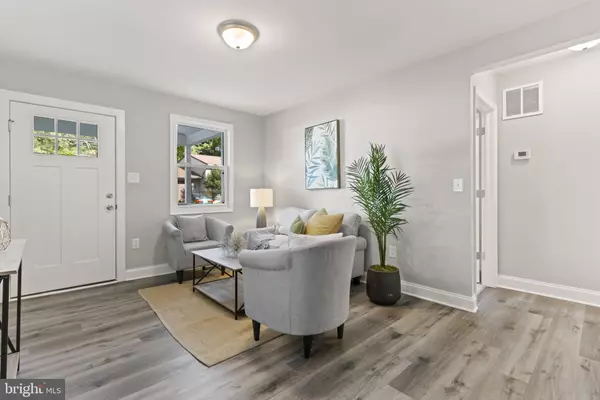For more information regarding the value of a property, please contact us for a free consultation.
685 DUVALL HWY Pasadena, MD 21122
Want to know what your home might be worth? Contact us for a FREE valuation!

Our team is ready to help you sell your home for the highest possible price ASAP
Key Details
Sold Price $345,000
Property Type Single Family Home
Sub Type Detached
Listing Status Sold
Purchase Type For Sale
Square Footage 1,365 sqft
Price per Sqft $252
Subdivision Green Haven
MLS Listing ID MDAA2012672
Sold Date 01/21/22
Style Cape Cod,Traditional
Bedrooms 3
Full Baths 1
HOA Y/N N
Abv Grd Liv Area 1,164
Originating Board BRIGHT
Year Built 1940
Annual Tax Amount $2,508
Tax Year 2021
Lot Size 7,979 Sqft
Acres 0.18
Property Description
Completely remodeled home in the water oriented community of Green Haven! Offering one of the largest lots in the neighborhood, this property offers a level, cleared and fenced yard. The long driveway can accommodate up to three cars and leads to a detached garage outfitted with electric - perfect for parking or a workshop! Back at the house, all of the big ticket items have just been replaced. Brand new architectural shingle roof, vinyl siding, windows, kitchen, bathroom, flooring, HVAC , hot water heater and electric service line. Guests are welcomed by a lovely covered front porch which leads right into the updated living room. The kitchen has new soft-close cabinets, granite counters, stainless steel appliances, bar seating and leads to a concrete porch off the rear of the home. The main level features two bedrooms and one full bathroom. Upstairs is a third bedroom and space for an office or playroom. Partially finished basement includes a finished den and plenty of space to finish off to your liking! The home is blocks from Green Haven Wharf which offers a fishing pier and small sandy beach. Green Haven Park is only one block away! THE HOME HAS BEEN PRE-INSPECTED AND COMES WITH AN 18 MONTH HOME WARRANTY FROM SELLER
Location
State MD
County Anne Arundel
Zoning R5
Rooms
Basement Daylight, Partial, Heated, Improved, Interior Access, Outside Entrance, Partially Finished, Rear Entrance, Space For Rooms, Windows
Main Level Bedrooms 3
Interior
Interior Features Breakfast Area, Combination Kitchen/Dining, Dining Area, Entry Level Bedroom, Family Room Off Kitchen, Floor Plan - Traditional, Kitchen - Eat-In, Kitchen - Gourmet, Kitchen - Table Space, Tub Shower, Upgraded Countertops
Hot Water Electric
Heating Central, Forced Air
Cooling Central A/C
Flooring Vinyl, Carpet
Equipment Built-In Microwave, Dishwasher, Oven/Range - Electric, Refrigerator, Stainless Steel Appliances, Washer/Dryer Hookups Only
Furnishings No
Fireplace N
Window Features Vinyl Clad,Double Pane
Appliance Built-In Microwave, Dishwasher, Oven/Range - Electric, Refrigerator, Stainless Steel Appliances, Washer/Dryer Hookups Only
Heat Source Electric
Laundry Basement, Hookup
Exterior
Exterior Feature Porch(es)
Parking Features Additional Storage Area, Garage - Front Entry
Garage Spaces 4.0
Fence Fully
Water Access N
Roof Type Architectural Shingle
Accessibility None
Porch Porch(es)
Total Parking Spaces 4
Garage Y
Building
Lot Description Rear Yard, Additional Lot(s)
Story 3
Foundation Block
Sewer Public Sewer
Water Public
Architectural Style Cape Cod, Traditional
Level or Stories 3
Additional Building Above Grade, Below Grade
New Construction N
Schools
Elementary Schools High Point
High Schools Northeast
School District Anne Arundel County Public Schools
Others
Pets Allowed Y
Senior Community No
Tax ID 020338828747590
Ownership Fee Simple
SqFt Source Assessor
Acceptable Financing Cash, Conventional, FHA, VA
Horse Property N
Listing Terms Cash, Conventional, FHA, VA
Financing Cash,Conventional,FHA,VA
Special Listing Condition Standard
Pets Allowed No Pet Restrictions
Read Less

Bought with Zipporah Johnson • EXP Realty, LLC
GET MORE INFORMATION




